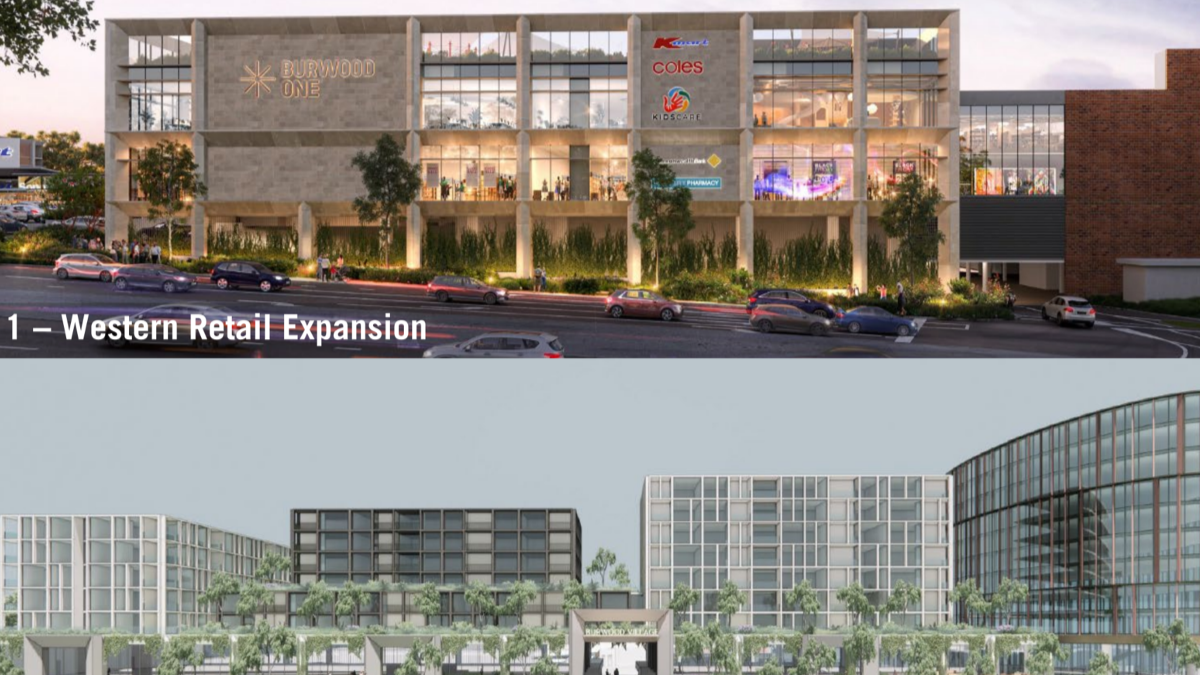Burwood One Redevelopment
Development Contribution
•Master Planning
•Feasibility Study
•Stage One Planning Application – Approved
•Level: 3
•Net Lettable Area: 2,864 m2
•Car Spaces: 102
•Stage Two Planning Application – Approved
•2 basement levels, 2 podium levels and 4 towers from 5-9 levels;
•Units:219
•Net Saleable Area: 16,700 m2
•Net Lettable Area: 3,491 m2
•Car Spaces: 410

